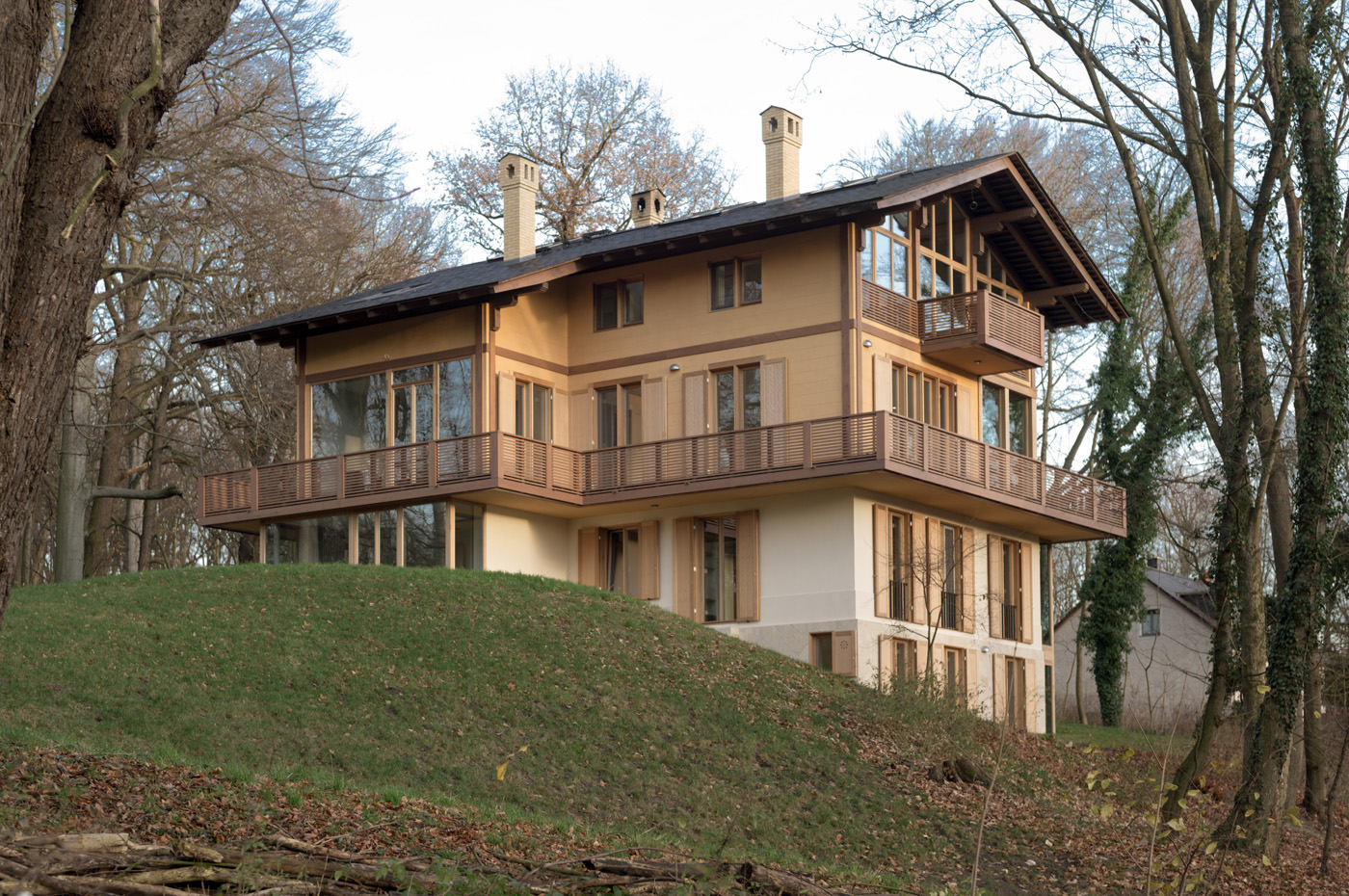

Switzerland in Klein-Glienicke
The much-traveled Prince Carl of Prussia (1801-1883) designed his perceived Switzerland in Klein-Glienicke. That is to say, he composed a landscape by means of terrain modeling, routing, plantings and targeted stone settings, into which he inserted ten houses in the Alpine style between 1863 and 1866. The architect was Ferdinand von Arnim. Picturesque and romantic are the keywords of the Swiss worship at that time. Swiss houses have been found in European gardens since the end of the 18th century. The Swiss were seen as nature-loving noble people. Areas designated as Switzerland are either wildly romantic landscapes or they are home to alpine buildings. The local Switzerland is unique in the combination of architecture and man-made landscape.

Wall Building
1961-89
In 1961, the construction of the Wall turned Klein-Glienicke into an eastern enclave on western territory. In stages, 48 houses in the village were demolished, and by 1967 those that were inevitably in the way of the border fortifications had to be moved. Other buildings that were suitable for escape attempts disappeared until 1974. About 1/3 of the village architecture worthy of preservation was lost in this way, including the princely Swiss houses Parkstraße (today Louis-Nathan-Allee) 3, 8 and 9 as well as a riding arena and a Swiss stall.

New beginning
2013
The confining wall was understandably removed very quickly and thoroughly in Klein-Glienicke. The development plan of the city of Potsdam provided for a rebuilding on the site of the lost house, it took a lot of thought, conversations, approvals... From June 2013, wild growth was removed and on August 8, 2013, the slope floor with the apartment rooms which were grounded, and in the basement were already growing out of the excavation pit. A new building on the princely foundation walls, which should take up the cubature, the slate roof, the surrounding balconies and the formative chimneys.
No, not a reconstruction, a careful interpretation without historical decoration! Light, air, landscape - exterior and interior thought together. In the middle of the World Heritage Site, a KFW 70 building is being built according to current energy-saving regulations with pellet heating.

New opening
2015
Done!
Our first tenants will move in by mid-April. There is still remaining work to be done, more apartments will be furnished and the outdoor facilities will be landscaped.
Now we are grateful and happy that we can rent and that this wonderful place will remain accessible for many people.
Grüezi mitenand!


